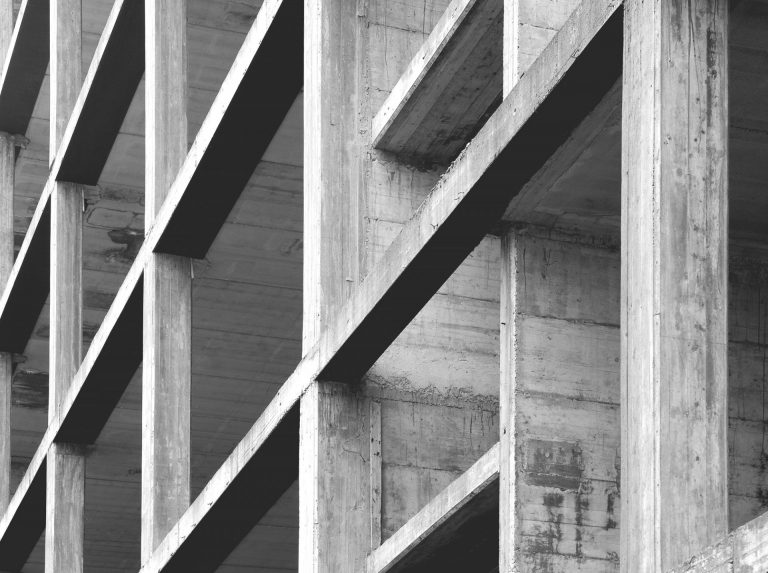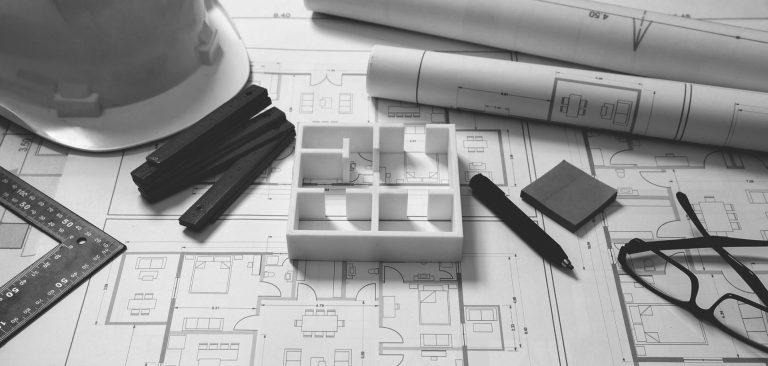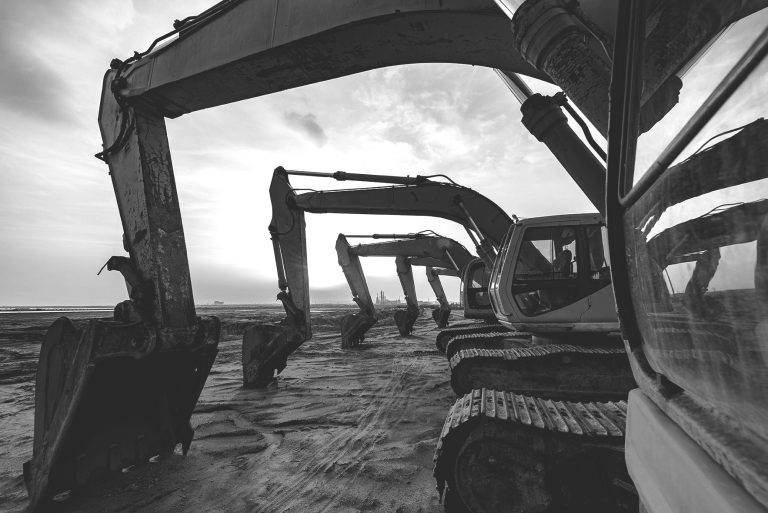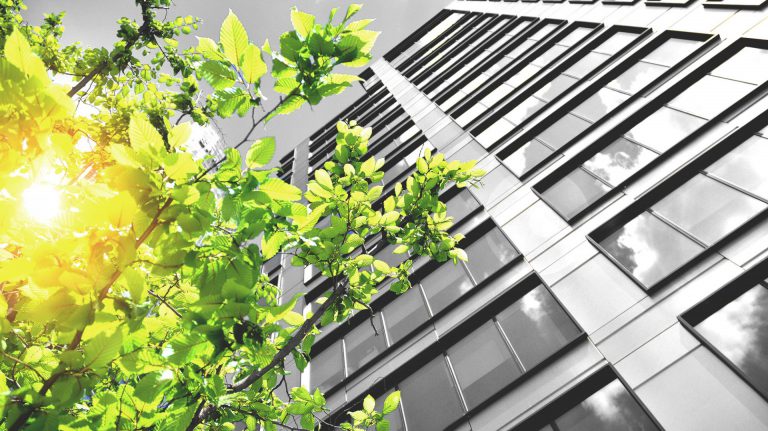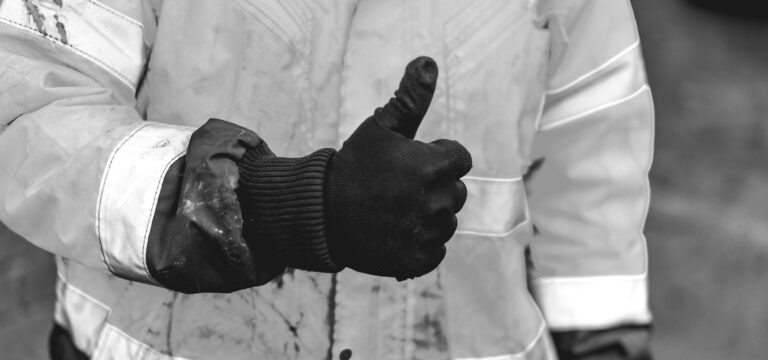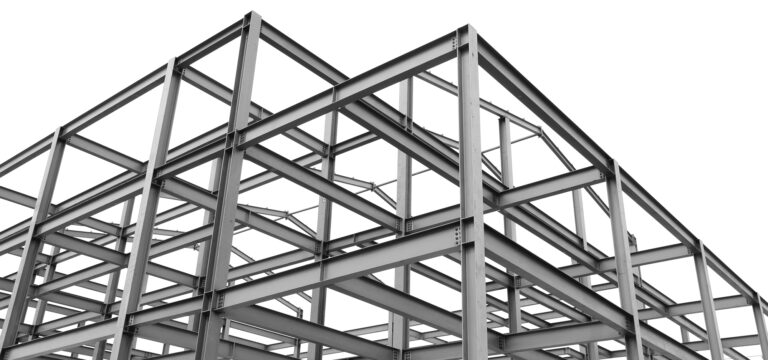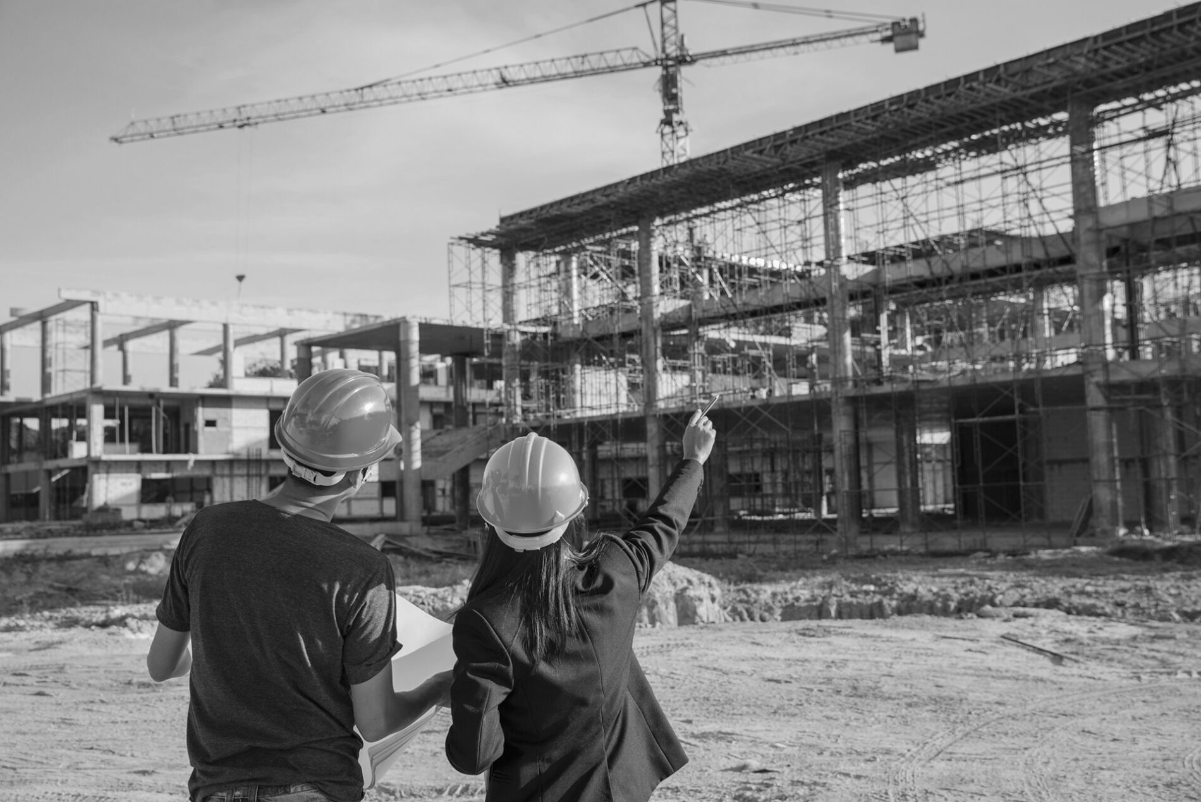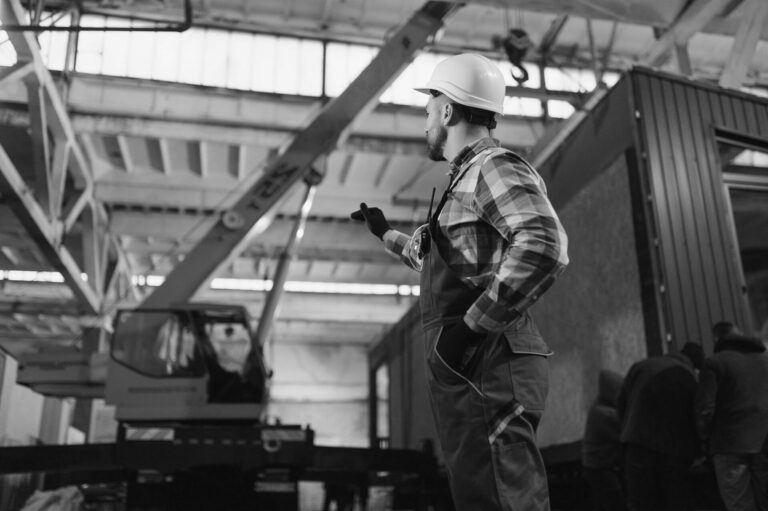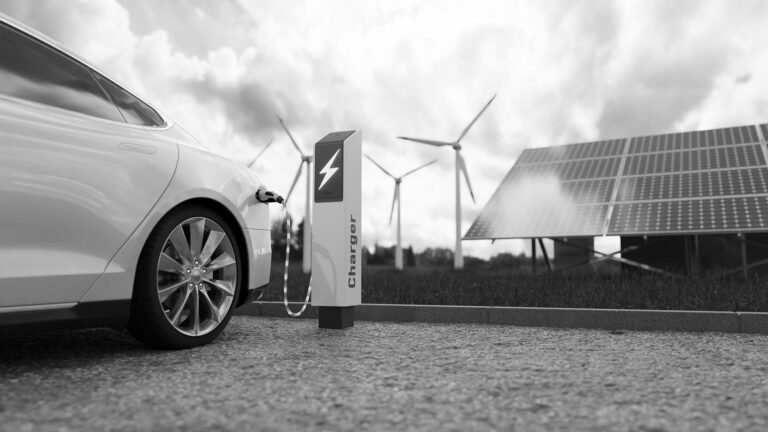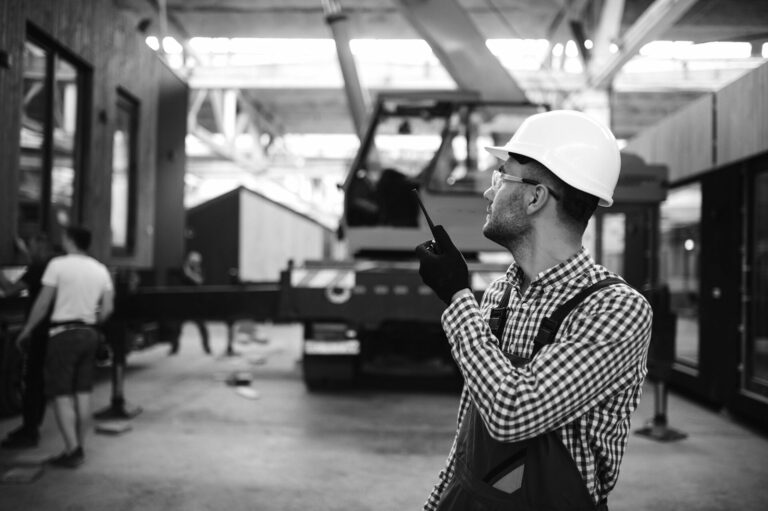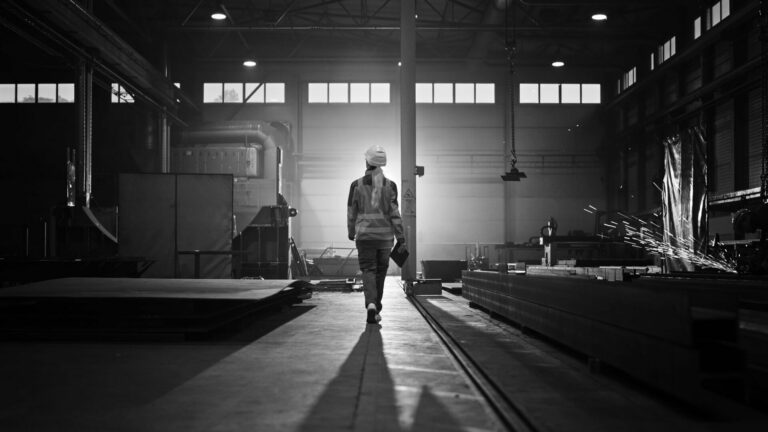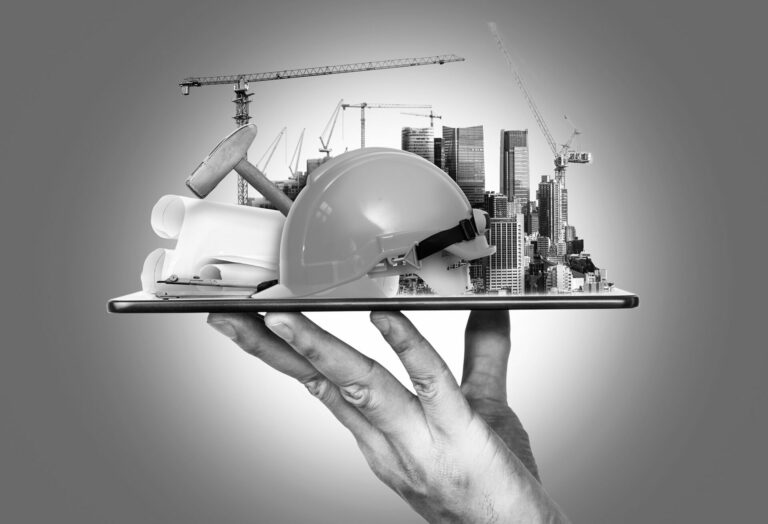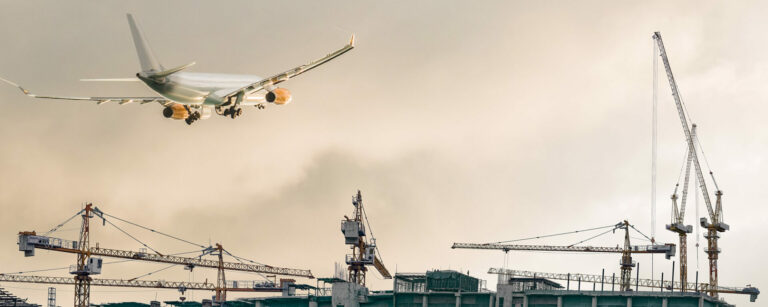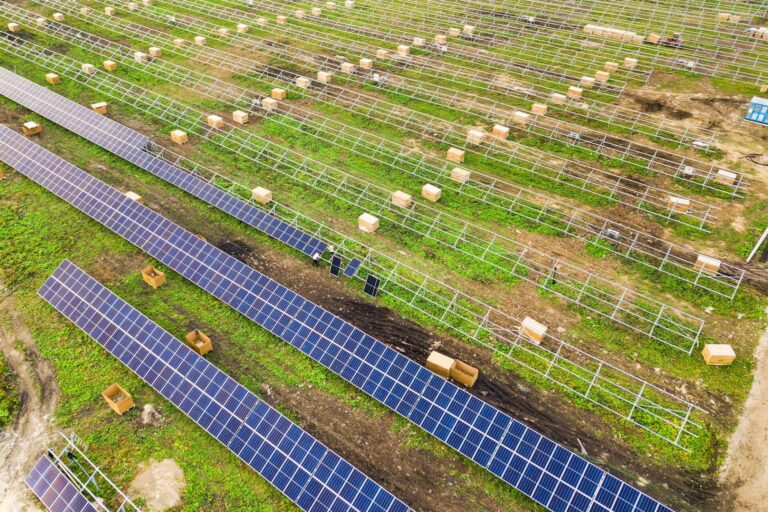It has been said that the role of an architect in a construction project is similar to that of a chef. In order to bring together every ingredient on a job, an architect must think creatively, building design factors alongside aesthetic and functional components. The similarities may exist, but the role of architect also goes considerably further than food. While it is a key element of the design phase, the architect is also a necessary stakeholder at every other stage, overseeing the longevity, sustainability and safety of a building long into the future.
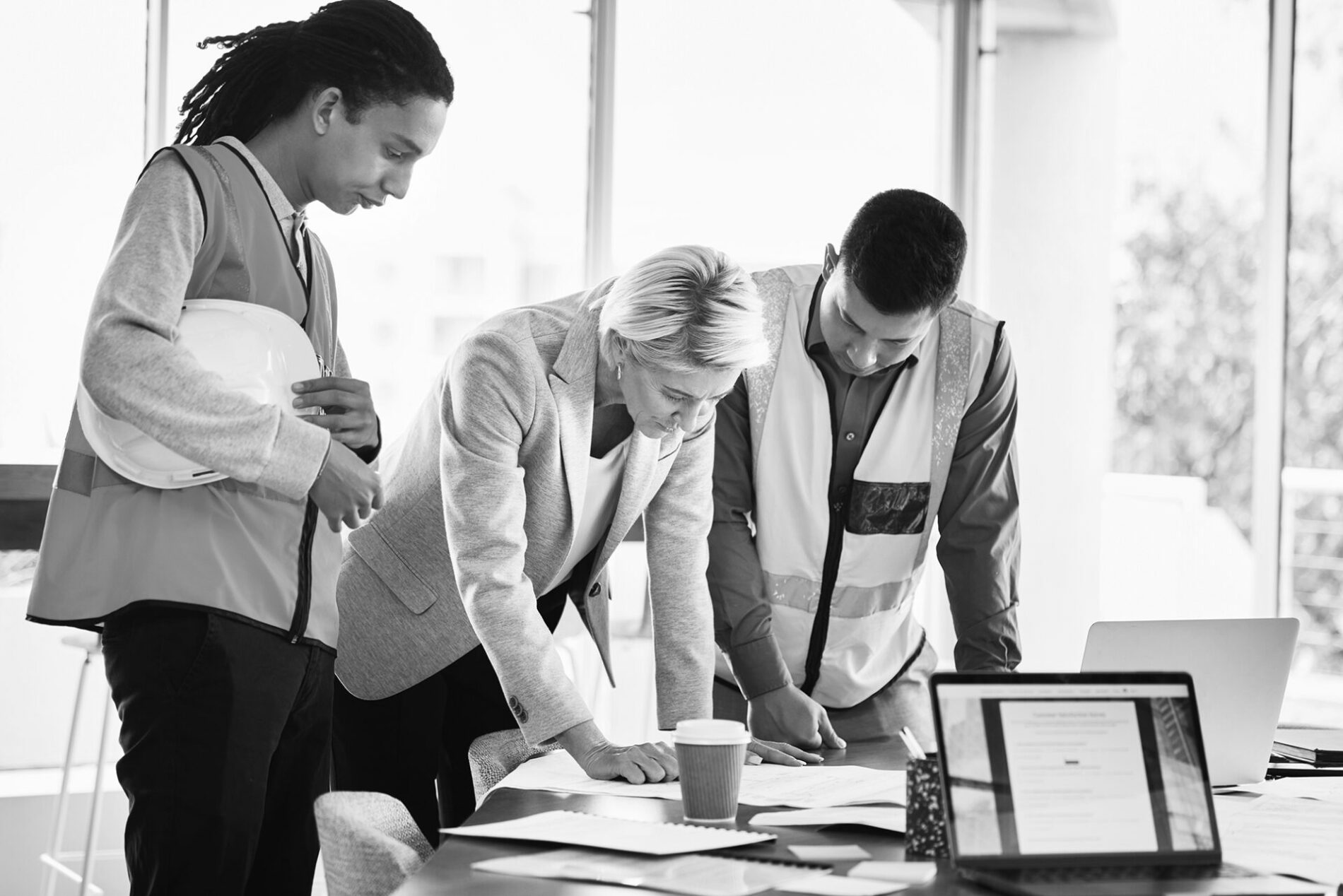
It is in these formative moments that the use and long-term viability of a project are cemented. As our understanding of the environmental effects a building has continues to grow, so too does the importance of the architect. By assisting the civil and structural engineers to translate design into reality, architects are a vital cog in the building process. In the context of an ever-changing construction landscape, do design elements take on a greater significance? To answer this question, we could look to Passive House design. Passive House is a building standard which includes intensive sustainable practices to ensure that the building is truly energy efficient, comfortable, affordable and ecological. Many architects use Passive House design elements to maximize energy efficiency and minimize waste. “Passive Houses are built to exacting standards and go through a rigorous design process to ensure your home is healthy, thermally comfortable, & energy efficient, resulting in a more pleasant living environment as well as reducing your living costs. A Passive House will also lower your operational carbon emissions, so better for the environment.”
It is not only environmental factors that has led to the rise of the architect. One of the key features of a building is its design and aesthetic. While functionality can often be the sole consideration when building housing units at scale, occasionally, design features that have cultural significance can be utilized to great effect. From hurricane proof structures to rising architecture that navigates the local tides, many innovative tools have been used in design. Few more so than the Friendship Hospital in Satkhira, Southwest Bangladesh. The community hospital is an eighty-bed structure that was built in a remote rural part of Bangladesh. What is fascinating about this design is its use of local knowledge to build a structure that goes beyond architecture to hold value to a community. According to RIBA International, the building has many ground-breaking aspects. “The low-cost building was designed to work with and withstand the tangible climate change effects of rising sea water in the surrounding area. A series of courtyards bring in natural light and ventilation, while a canal traversing the site collects valuable rainwater, since the groundwater remains unusable for most purposes. This channel of water adds visual relief, helps the micro-climatic cooling and provides a welcome distraction from the anxiety and unhappiness related to illness, for both patients and their relatives.”
“The low-cost building was designed to work with and withstand the tangible climate change effects of rising sea water in the surrounding area.”
This led to the hospital being awarded the RIBA International Prize in 2021. The prize celebrates transformative buildings that demonstrate visionary, innovative thinking, excellence of execution, and make a distinct contribution to its users and physical context. According to acclaimed architect, Odile Decq, Friendship Hospital comments on the social landscape of its environs, as well as offering a much-needed service. “Friendship Hospital embodies an architecture of humanity and protection that reflects the Friendship NGO’s philanthropic mission to provide dignity and hope to communities through social innovation. Kashef Chowdhury/URBANA has achieved a building designed with a human touch which is deftly integrated with its surroundings and celebrates local, and traditional crafted materials. The hospital is very relevant to critical global challenges, such as unequal access to healthcare and the crushing impact of climate breakdown on vulnerable communities. It is a demonstration of how beautiful architecture can be achieved through good design when working with a relatively modest budget and with difficult contextual constraints. This hospital is a celebration of a building dedicated to humans.”
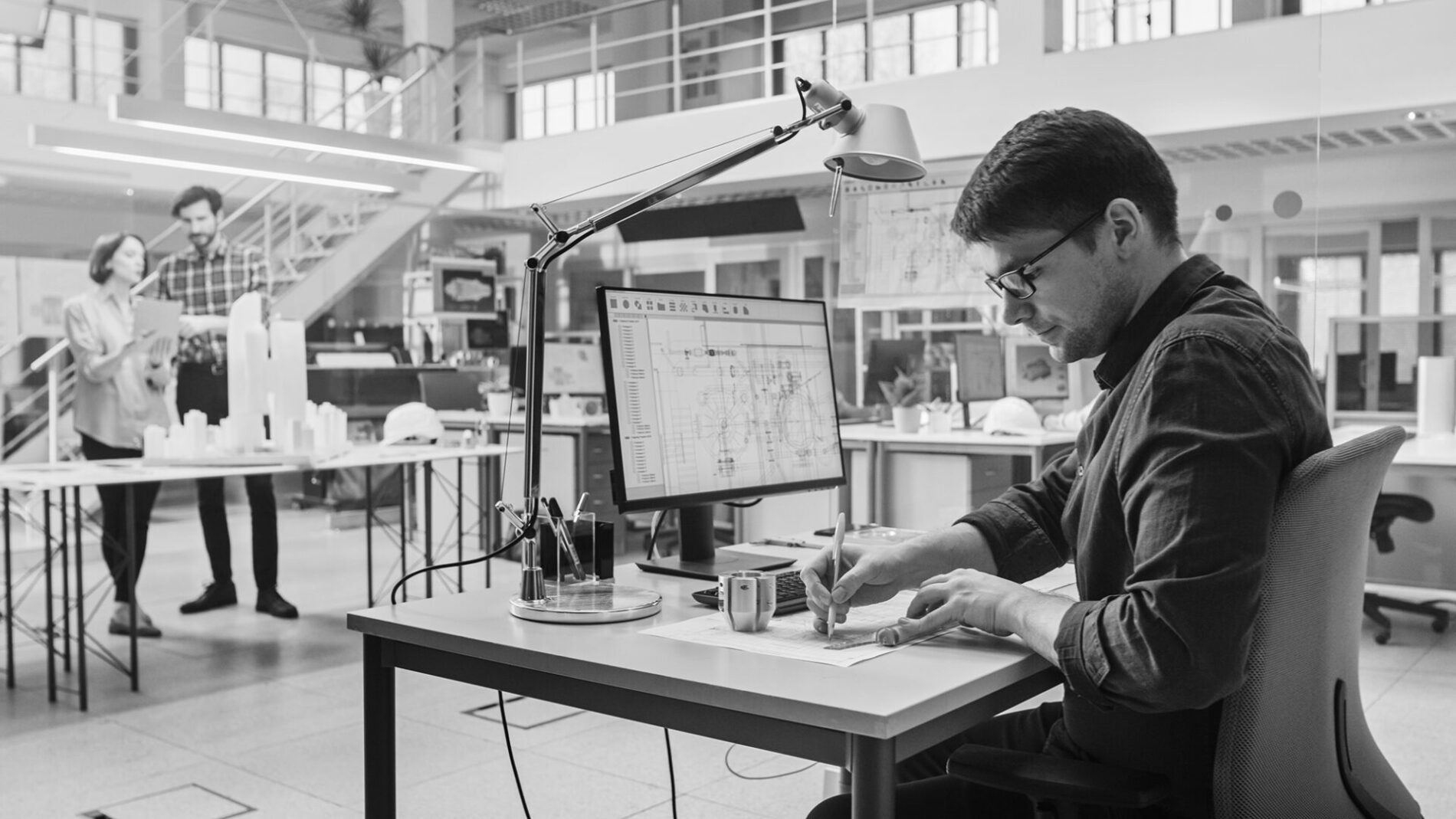
While it may initially seem low on the list of priorities for a structure, cultural significance can play an enormous part in the design, and success of a building. The Indigenous Design Collaborative (IDC) is a prime example of how this can be achieved. IDC is a community-driven design and construction program, which brings together tribal community members, industry and a multidisciplinary team of ASU students and faculty to co-design and co-develop solutions for tribal communities in Arizona. According to the IDC, the projects it is involved in have enormous cultural importance. “Projects range from tribal sustainable housing to urban Indigenous place-keeping studies. The initiative prioritizes historical understanding, community-driven metrics, Indigenous design thinking, technological innovation, local vernacular intelligence, holistic systems solutions thinking, and collaboration with local practitioners.”
The founder of IDC, Wanda Dalla Costa, has developed an impressive portfolio of community minded architectural projects that transcend the typical when it comes to design elements. Her company, Tawaw Architecture Collective recently completed work on the hugely impressive Indigenous Outdoor Gathering Space at Lambton College in Sarnia, Ontario. It is a wigwam-like structure with an open fireplace in its center. The space also contains a glass ceiling while buffalo, birds and other native animals are drawn onto the ceiling and glass walls. The pavilion hosts sweat lodges, cultural teachings, pow pows and ceremonies for people in the present. By reflecting indigenous culture in its design and execution, the building reflects the culture on a visible, public level. “The cultural content is layered in this building,” architect Wanda Dalla Costa explains. “It’s over the top, because we need to overcome the invisibility of our culture and push so far through.”
This work, Dalla Costa explains, comes from a period of travel in which she marveled at the level of local culture that was incorporated in building works. “Visiting the Angkor Wat temples in Cambodia or seeing wall reliefs in India, which describe the entire history of the people, I noticed how visible people’s traditions still were in buildings. I thought to myself, the little boxes we have here in North America have nothing to do with our culture. There is such a disconnect. Why couldn’t we uplift visibility using the tool of architecture?”
With Passive House and environmentally engaged buildings coming to the forefront, it is important that we don’t lose sight of the other valuable aspects of architecture. Projects such as the Friendship Hospital and Lambton College show that design and cultural significance can coexist to create structures that are visually, environmentally, and emotionally valuable.


